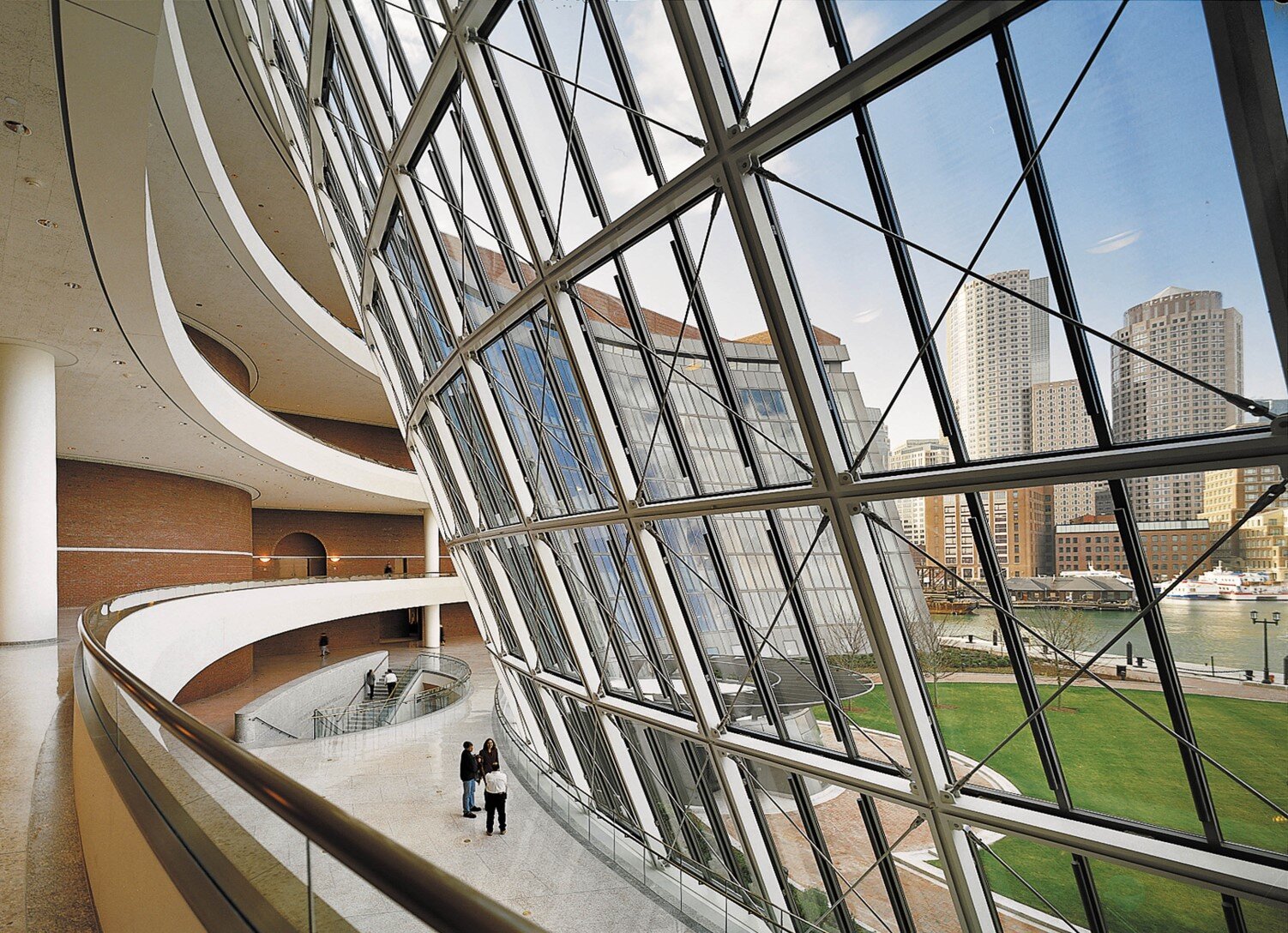Boston Courthouse Long Span Facade
The Boston Courthouse long span shell facade was built with planar cross braced trusses that bolted together to form an inverse cone shape that spanned multiple floors. The SS tensioned rods allowed the structural system to be light weight and span from floor to roof. The glazing was a vineer cassette system that dropped into the truss frames and conceived as a simple barrier system.
Architect: IM Pei I Facade Consultant/Contractor: Advanced Structures Inc. (Work performed whiel at ASI)




