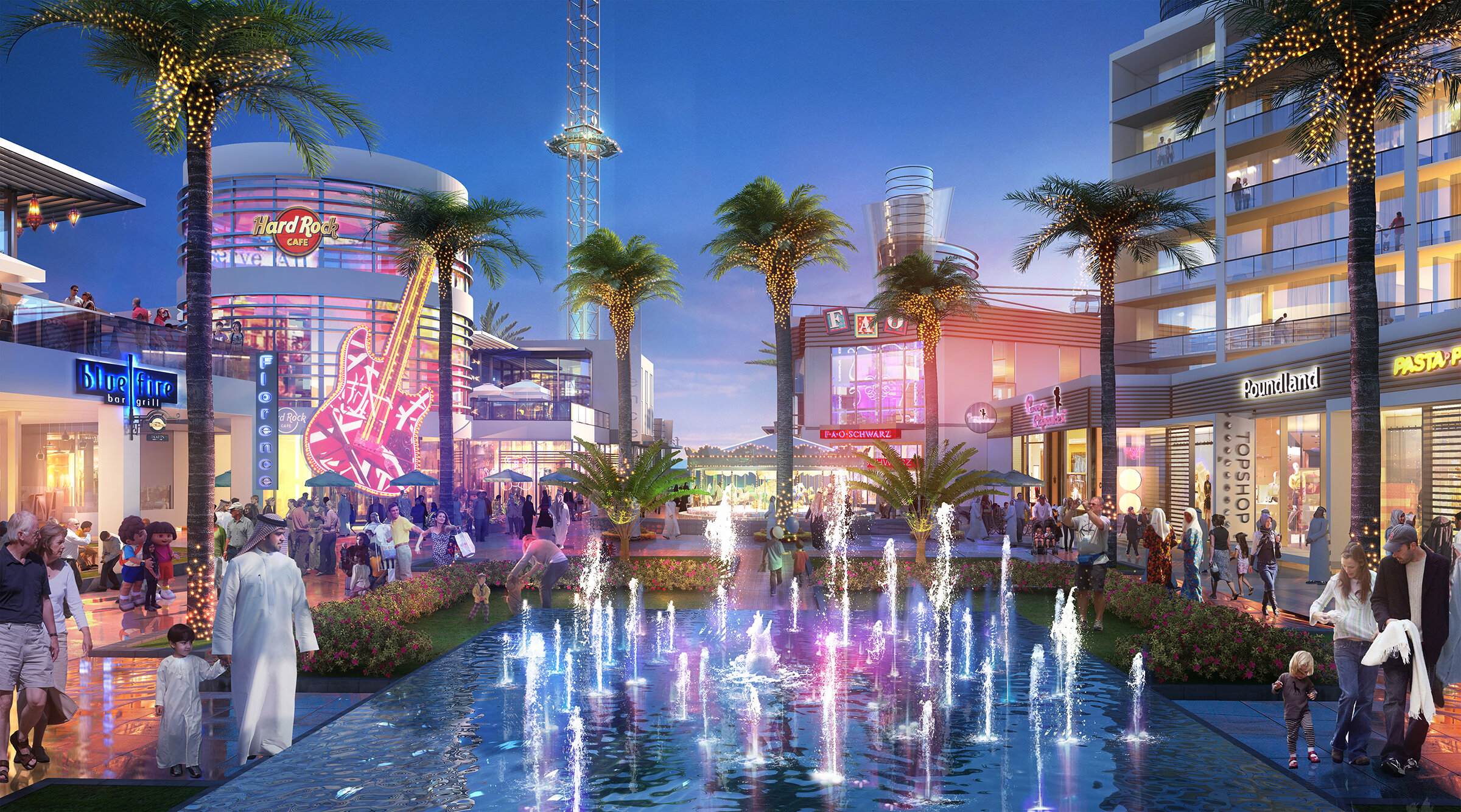New Harbour at BFH
Manama, Bahrain
Project Information
The master plan is woven across three distinct waterfront development parcels and consists of approximately 9.5 hectares of land area.
4,876,266 square feet (453,020 square meters)
Client : Gulf Finance House
Status : design phase
*designed by Sharmila Tankha as Design Principal at WATG
New Harbour, a world calss lifestyle, entertainment an luxury super-district is planned as a new addition to the Bahrain Financial Harbour master development at Mina-Al-Manama.
The design vision for this destination district is built around three major contextual and cultural opportunities:
Gracious Bahraini culture of warmth and hospitality, welcoming guests from all over the Arabian Gulf.
Prime waterfront location on the Gulf of Bahrain as well as a direct physical connection to the mainland.
A well-balanced mix of uses within the master development, promoting a viable live, work and play urban plan.





