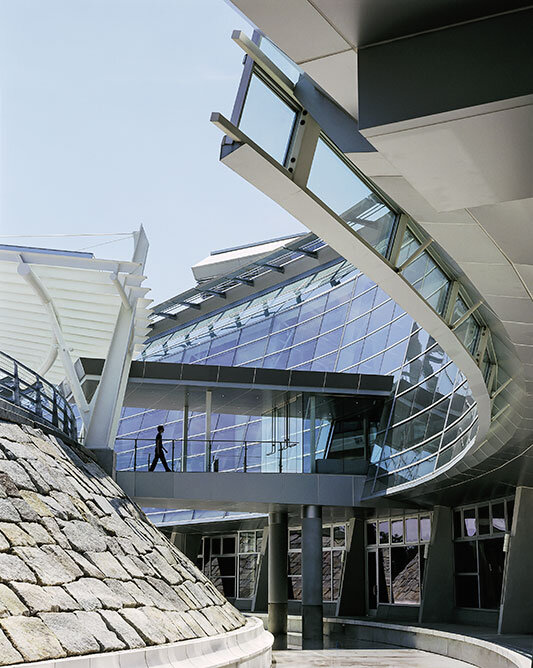Reebok World HQ
The Reebok HQ building in Boston, MA main atrium wall was conceived as a series of articulated trusses with horizontal cable fish trusses spanning between them that support a veneer glazing system. The faceted facade sweeps the entire length of the building to form a sweeping curve long span feature wall.
Architect: NBBJ I Facade Consultant/Contractor: Advanced Structures, Inc. (Work conducted while at ASI )






