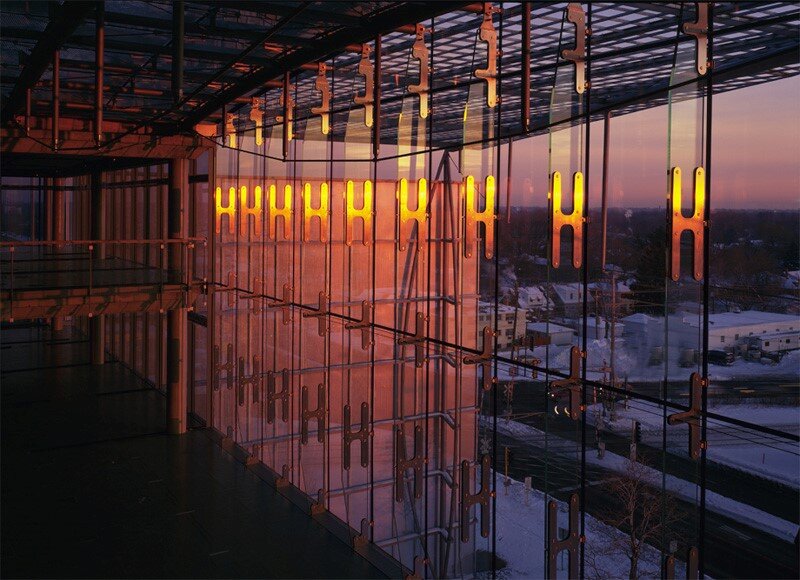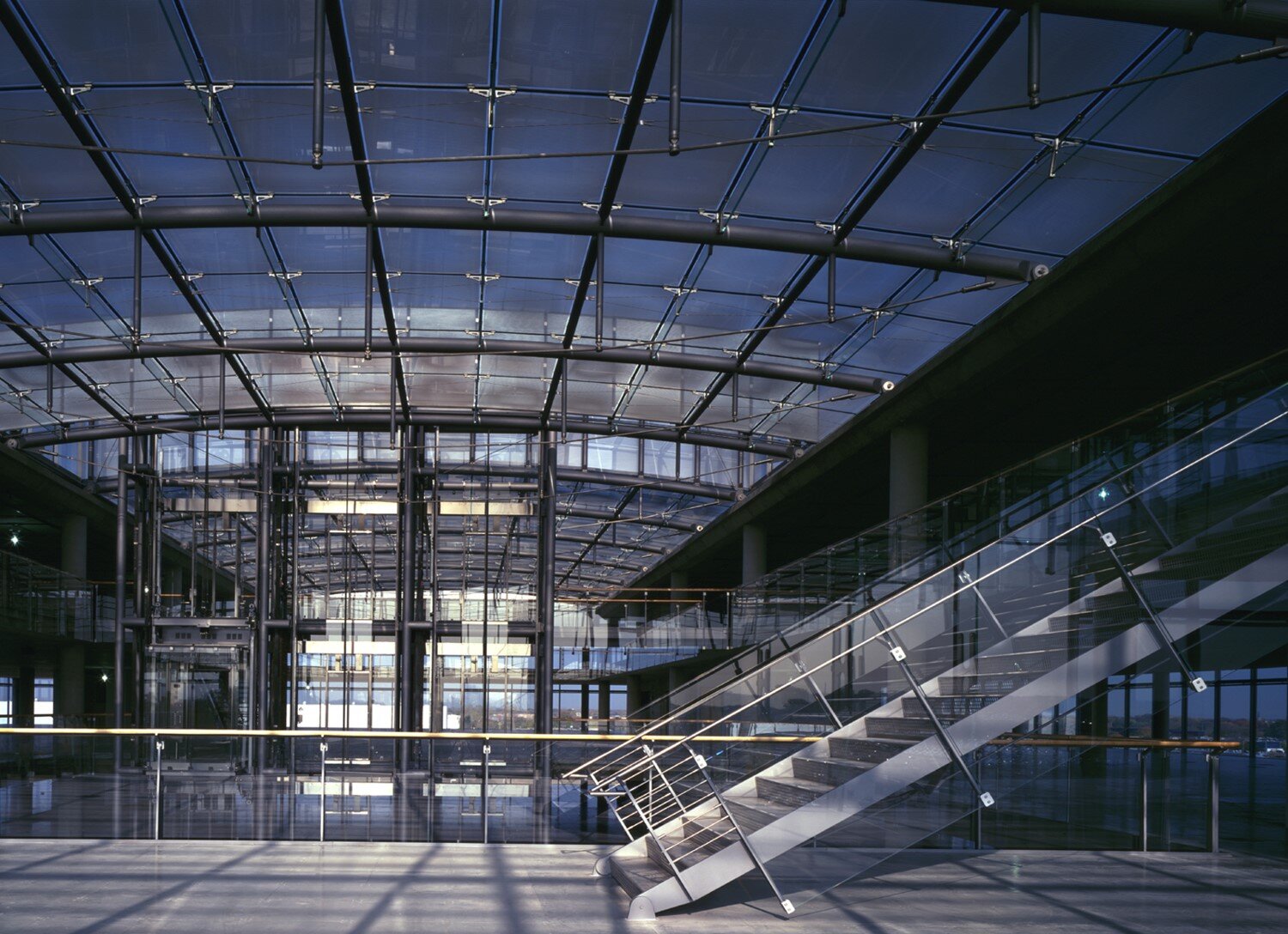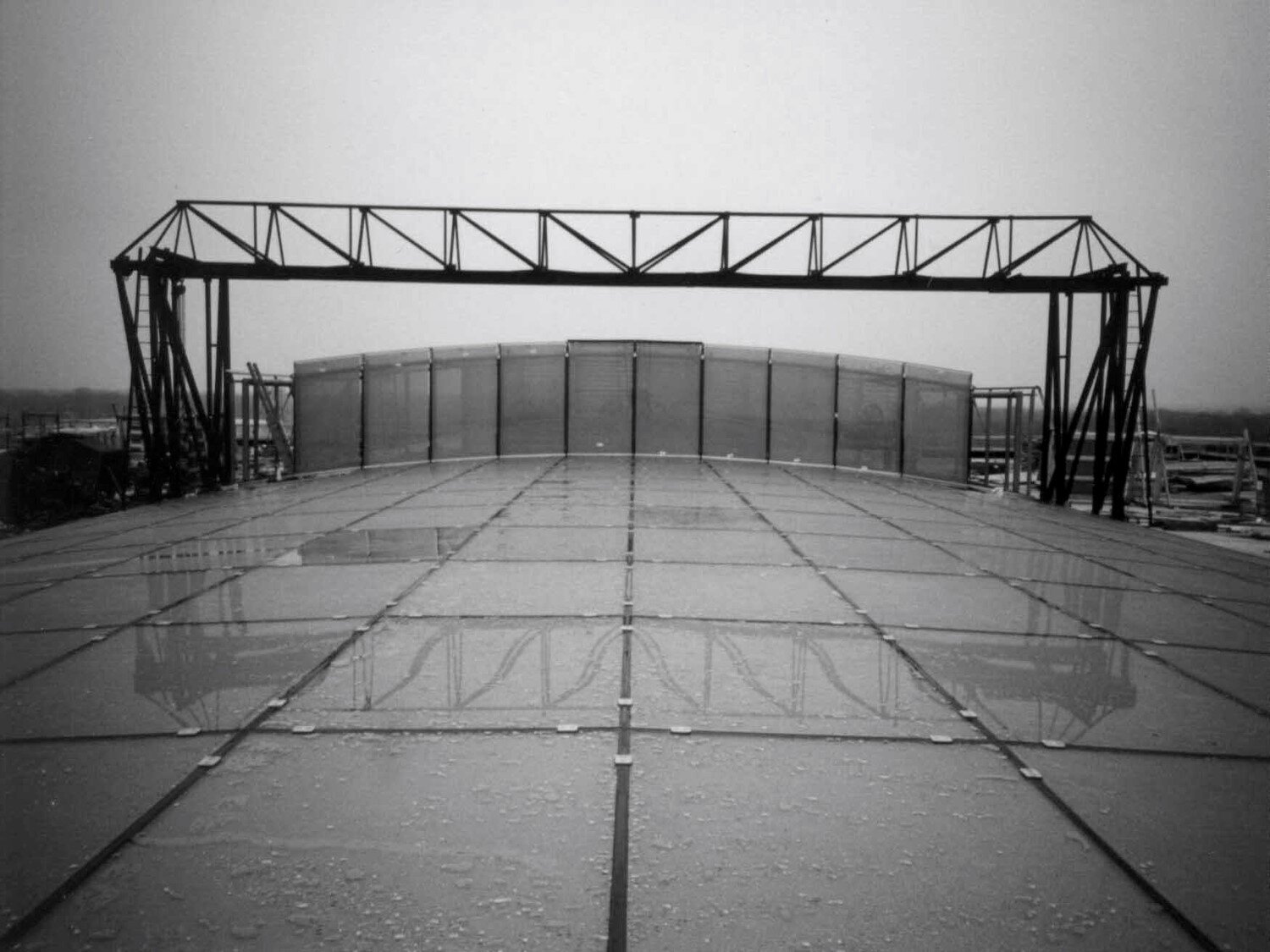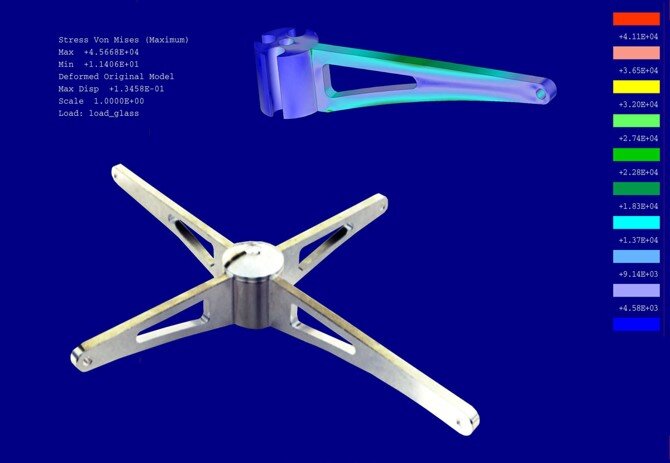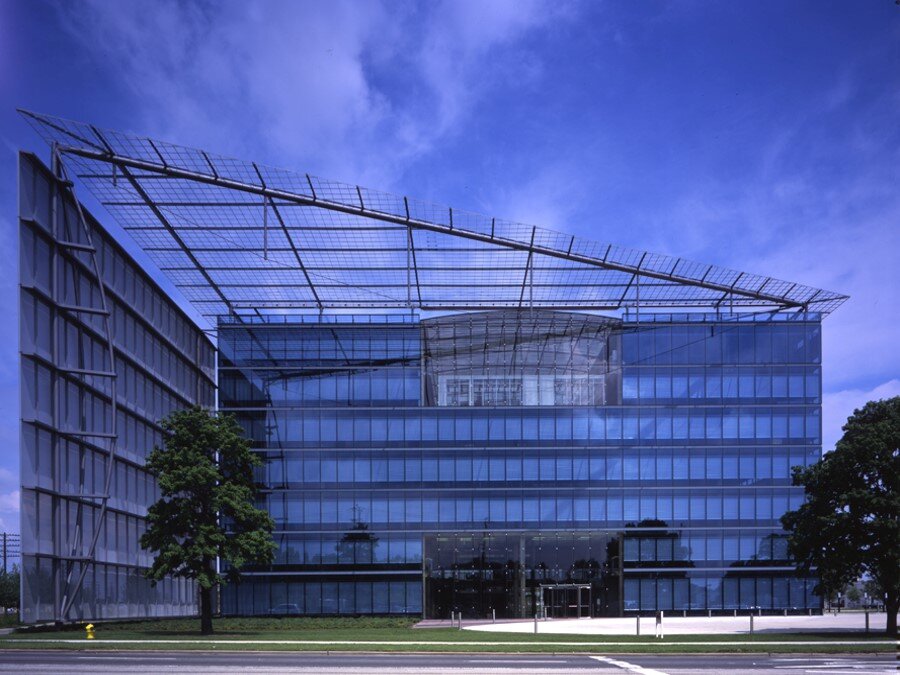Ha-Lo HQ, Niles, IL
The HALO HQ was built a ground up glass jewel designed by Murphy Jahn. The Facade and vaulted glass roofs had innovative and custom developed details that defined the architecture of the project. The hi-tech aesthetic of the project incorporates custom glass fins, custom vaulted SS cable trusses, and an aluminum casting strut and armature fitting for the roof glass.
Architect: Murphy Jahn I Facade Consultant/Contractor: Advanced Structures, Inc. (Work conducted while at ASI)
