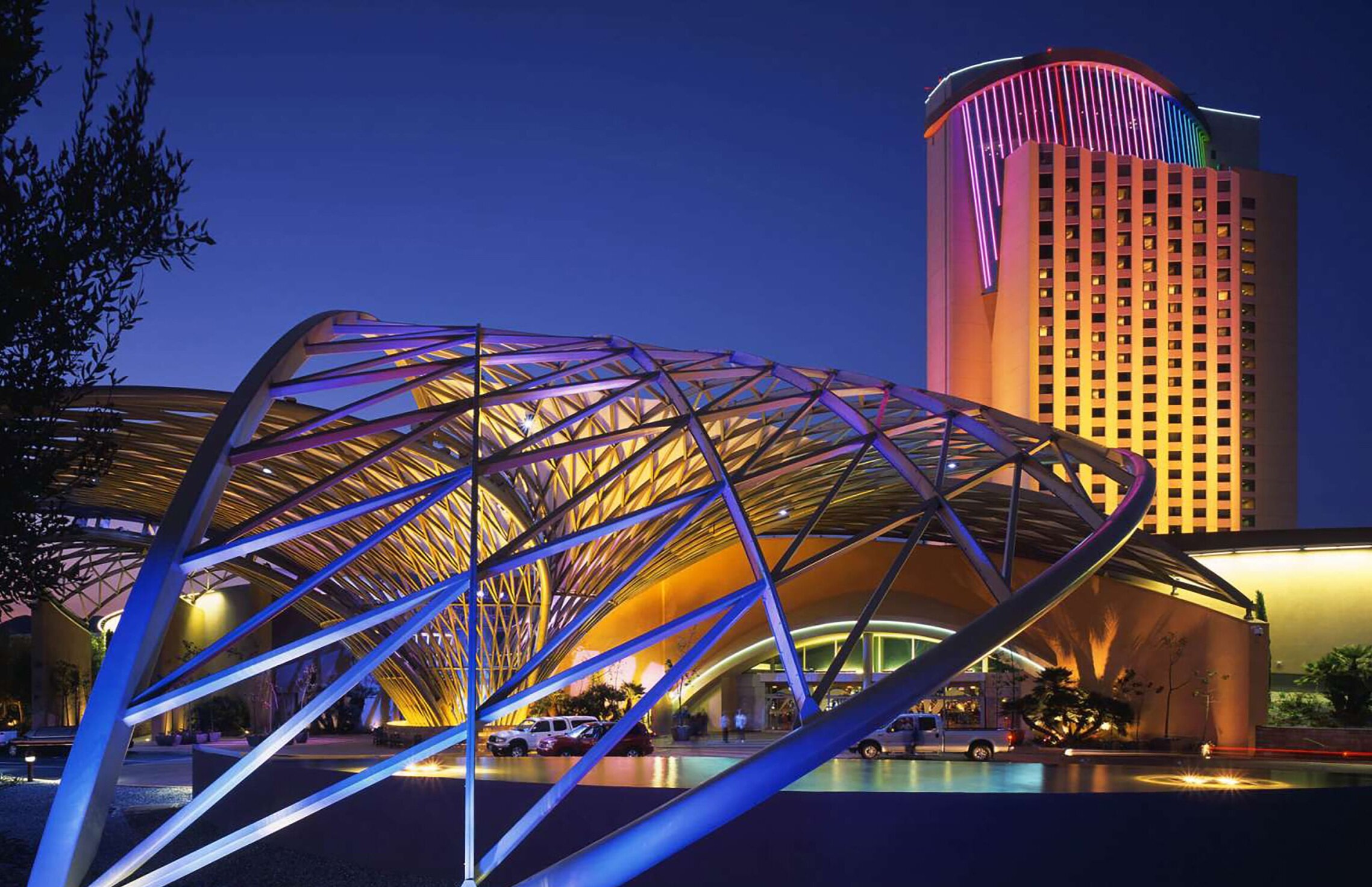Morongo Resort and Spa
Cabazon, California
Project Information
44 acre development, 4-diamond resort comprising of 310 guest rooms and suites, meeting spaces, restaurants and bars and over 150,000 sf (13,935 sm) of gaming area.
619,000 square feet (57,507 square meters)
Client : Morongo Band of Mission Indians
Status : opened 2005
*designed by Sharmila Tankha as Project Lead Designer at Jerde
Located within a 90-minute drive from the biggest urban centers in Southern California, the Morongo Band of Mission Indians had a vision to create a sleek, state-of-the-art integrated resort that appealed to a wide spectrum of guests .
Enter the Morongo Casino Resort & Spa, a multifaceted resort complementing gaming with a high-end hotel, an array of gourmet restaurants, bars and a nightclub, meeting facilities, a spa, and a sun-splashed pool with pool-side Casitas and a lazy river.
The overall design vocabulary for both the exterior and interior was inspired by its location at the foot of the dramatic Mount Jacinto and San Bernardino mountain ranges. The forces of nature that shape and characterize the canyons and oases that nestle among the ranges are abstracted in the design elements, creating a stimulating and rejuvenating environment for guests.
“The Morongo Resort is a poetic representation of its arid, windswept high-desert setting and a narrative of the land it sits on. The Desert Bloom, as the arrival canopy was lovingly called by the design team evolved into becoming the mark for the resort development and an enduring architectural symbol of Southern California.”










